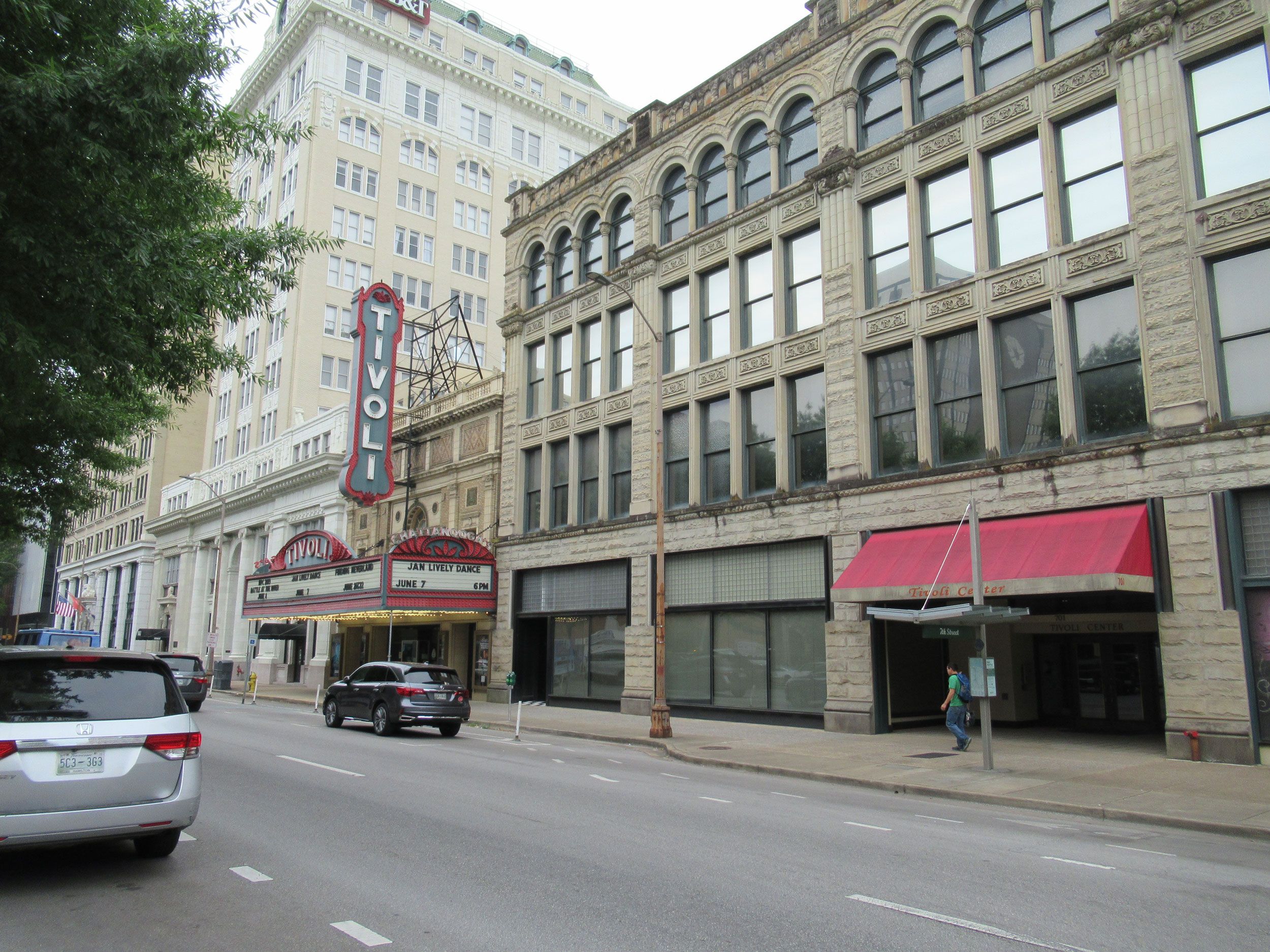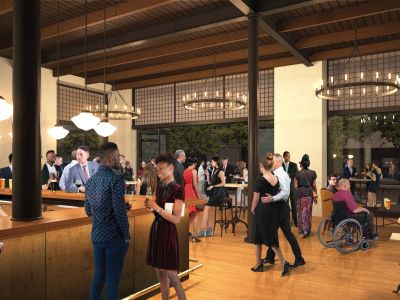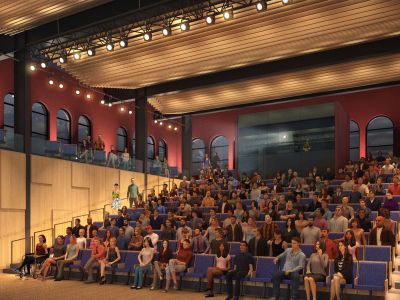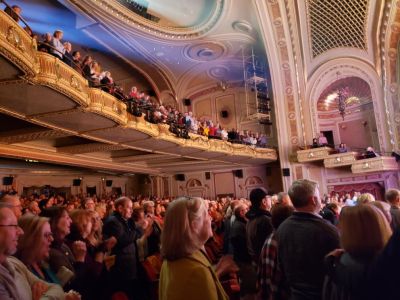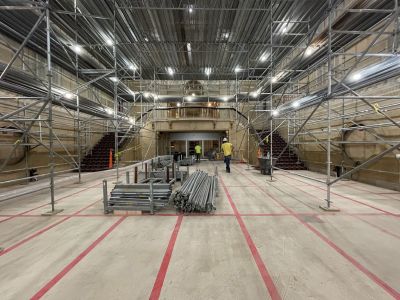The Tivoli Theatre was designed by Tennessee architect Reuben Harrison Hunt in association with Chicago architects Rapp and Rapp and constructed in 1920-1921. It is a well-preserved example of an urban movie palace, noted for its decorative detail. The adjacent four-story Tivoli Center was constructed in 1888-89, during a boom period in the city’s history. Both buildings are listed on the National Register of Historic Places. The Tivoli Theatre Foundation initially engaged Mills + Schnoering Architects to prepare a Master Plan and Concept Design for the Tivoli Theatre and Tivoli Center. M+Sa subsequently completed design documents for the project, refining and incorporating the ideas developed in the Master Plan, and the project is currently under construction.
Patron amenities include new bar/concessions throughout; accessible features such as new elevators, seating, and restrooms; and a new donor lounge. The Theatre’s dressing room wing has been replanned and expanded to increase efficiency, performer amenities, and storage. A second 250-seat flexible film and performance space, The Bobby Stone Cinema, is being created within the Tivoli Center, and includes state of the art projection and lighting systems, and telescoping seating. Backstage performer spaces, multi-level lobbies, restrooms, and concession areas serve the new room. New office space for the Tivoli Theatre Foundation will consolidate and centralize the Tivoli’s administrative staff. Multi-purpose rooms intended for education activities and a new freight elevator serving all levels greatly expand Tivoli’s reach into the community. A new restaurant and rooftop lounge will further enliven the new arts center’s prominent location in the center of Chattanooga.
The exterior of both buildings will be repaired and restored. The project is seeking tax credits, and as such, all design decisions were carefully considered in the context of the Secretary of the Interior’s Standards for Rehabilitation.
