People
Partners
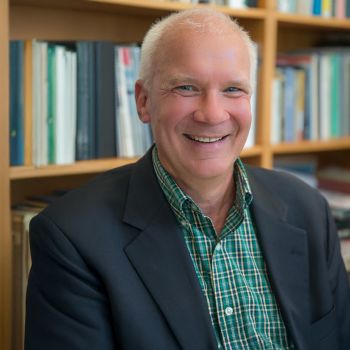
Michael J. Mills

Michael R. Schnoering

Meredith Arms Bzdak
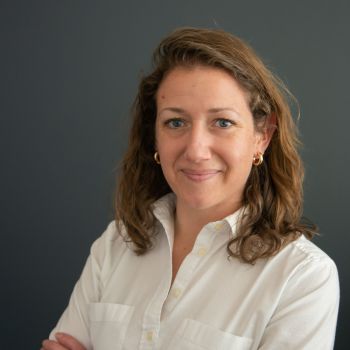
Amy Mladjen
Michael J. Mills, FAIA, has devoted his career to the preservation and adaptive use design of some of the region’s most significant historic structures. He has served as Chair of the Advisory Group of the AIA Historic Resources Committee and is a past president of Preservation New Jersey, a statewide non-profit. Michael is a national peer reviewer for the GSA Design Excellence program, and was a long-time member of the NJ Uniform Construction Code Advisory Board. He has lectured at Princeton University’s School of Architecture and Urban Planning and at the Association for Preservation Technology’s (APT) international conference, and serves as Associate Graduate Faculty in the Rutgers University Cultural Heritage and Preservation Studies program. Publication credits include the APT Bulletin, the AIA’s Academy of Architecture for Justice Journal, and Design & Historic Preservation: The Challenge of Compatibility (University of Delaware Press).
Michael received his Bachelor of Arts degree in Architecture and Urban Planning from Princeton University; his Master of Science in Historic Preservation from the Graduate School of Architecture, Planning and Preservation at Columbia University; and a postgraduate certificate from the International Center for the Study of Preservation and Restoration of Cultural Property in Rome, Italy. He is a Registered Architect in New Jersey, New York, Pennsylvania, Delaware, South Carolina, Virginia, Washington DC, Massachusetts, Wisconsin, and Ohio, and is a Fellow of the American Institute of Architects.
Michael R. Schnoering, FAIA leads the design and management of many of the firm’s arts, educational, and civic projects. His work encompasses a wide variety of innovative new and adaptive use designs involving public and private entertainment, lecture, education, and administrative spaces. He has guided award–winning renovation projects in theaters on the national stage and completed successful projects at several well-known historic downtown theaters.
Michael’s experience with projects for the arts extends to his volunteer service. He serves on the boards of the New Jersey Theatre Alliance (NJTA), and the Cultural Access Network of NJ (CAN) and served as a board member of the League of Historic American Theatres (LHAT) from 2014 to 2022. He has shared his knowledge on theater planning, design, and accessibility, and advocates for increased access in all locations beyond the minimum code requirements. His passion for access in the arts has led to multiple speaking engagements at national LHAT conferences as well as regional training events for the Cultural Access Network.
Michael holds a Bachelor of Architecture degree from the New Jersey Institute of Technology (NJIT), and is a Registered Architect in New Jersey, Pennsylvania, New York, Connecticut, Vermont, Rhode Island, Washington DC, Maryland, West Virginia, Tennessee, Florida, Wisconsin, Missouri, Indiana, and Colorado.
Meredith Arms Bzdak, PhD, is an architectural historian, overseeing the majority of the firm’s cultural resource management projects, which include Historic Structure Reports, Preservation Plans, Master Plans, and National Register of Historic Places Nominations. She also often serves as Architectural Historian for these projects, conducting background research and preparing statements of significance. Meredith also contributes to a number of the firm’s preservation and planning projects, working with a range of government, higher education, and cultural institutions.
Meredith holds a BA in Art History from Mount Holyoke College and a PhD in Art History from Rutgers University. As Associate Graduate Faculty at Rutgers University in the Art History Department, she has taught classes on the development of the modern American city (specifically New York and Los Angeles), the preservation of the recent past, and Modern Italian Architecture. She currently serves on the Board of Directors of DOCOMOMO US. She is a Chair Emeritus of the National Alliance of Preservation Commissions (NAPC) and a former board member of The Cultural Landscape Foundation (TCLF). Meredith is the author of Public Sculpture in New Jersey; Monuments to Collective Identity.
Amy Mladjen, IIDA, NCIDQ is an interior designer, space planner, and space programmer. Amy manages and guides interior development on projects from concept design through construction administration. She is efficient at providing functional and visually stimulating solutions appropriate to the context of a building or site. Amy works on project teams designing programs of renovation, restoration, and expansion for cultural, educational, and civic clients. Amy serves on the Board of the League of Historic American Theatres and on the Langhorne (PA) Historic Architectural Review Board, and is a member of the International Interior Design Association (IIDA) PA, NJ, DE Chapter.
Amy holds a BFA in Commercial Interior Design from Arcadia University. She studied retail interior design at the Accademia Italiana (Florence, Italy) and history and theory of historic preservation at Bucks County Community College (PA).
Staff

Jennifer Arnoldi

Thomas Casey

Charles Chichester

Jacqueline C. Frey
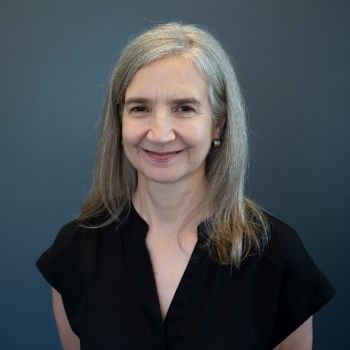
Katherine Frey

Ermira Kasapi
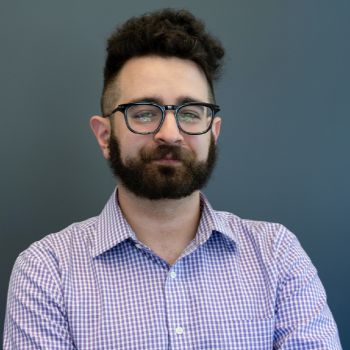
Scott Schwartz
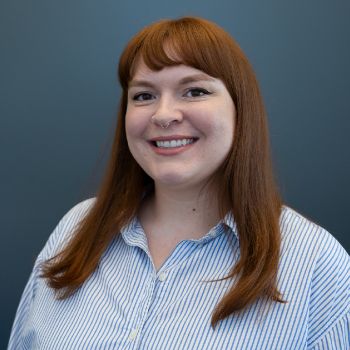
June Titus

Alexandra Weaver

Sai Yanamadala
Jennifer Arnoldi, AIA, an architect and designer, is proficient in building diagnostics, including nondestructive evaluation and building data analysis. Her roles have included managing complex civic and LEED certified projects. She has also completed a range of restoration planning and documentation projects; prepared National Register of Historic Places Nominations for individual resources and historic districts; and managed documentation and approvals for Federal Historic Tax Credit projects.
Jennifer holds a BA in Biology from the University of Pennsylvania, and an M. Arch from the New Jersey Institute of Technology. She has served on the Land Use and Zoning Committee for the East Falls (Philadelphia) Community Council and is the President of the Friends of Inn Yard Park (Philadelphia).
Thomas Casey is an Intern Architect with M+Sa assisting with a range of project types including work for the US General Services Administration, non-profit arts organizations, and private residential clients. Thomas holds a Bachelor of Architecture degree from Thomas Jefferson University in Philadelphia with a minor in Historic Preservation and Adaptive Reuse.
Charles Chichester, AIA, is an architect and designer with broad-based experience in preservation, renovation, adaptive use, and new construction with a focus on civic and cultural projects.
His favorite projects utilize his facility with metal fabrication, gained through work in the production of large-scale sculpture, to design and document architectural details that complement and enhance the overarching design intent.
Charles holds a B.Arch. from Cornell University. He completed a Sculpture Apprenticeship at the Seward Johnson Atelier Institute of Sculpture in Hamilton, New Jersey; and a US/ICOMOS International Exchange Internship on the Island of Bohol, Philippines. He is a member and past president of AIA Bucks County, PA.
Jacqueline C. Frey, CMA, serves as Controller for M+Sa. She holds a BS in Public Health from Stockton University and an MS in Accounting from Southern New Hampshire University. Jacqui is a Certified Management Accountant (CMA) and is adjunct faculty at Southern New Hampshire University, teaching Financial and Managerial Accounting.
Katherine Frey is an historic preservationist and project manager with a varied portfolio of institutional, ecclesiastical, and cultural preservation projects. She specializes in documentation of historic buildings, conditions assessments, and in the restoration of masonry exteriors, managing projects from concept design through construction.
Katherine has spoken and published on preservation and conservation topics ranging from the restoration of masonry and ironwork to preservation contracting. She holds a BA in Architectural Studies from Southwestern University; a MS in Historic Preservation from the University of Pennsylvania; and an Advanced Certificate in Architectural Conservation from the University of Pennsylvania.
Ermira is an accomplished Senior Project Designer and Project Manager with extensive experience leading the design and delivery of complex arts, culture, and education projects. As an Associate at Mills + Schnoering Architects, Ms. Kasapi brings a collaborative, client-focused approach to every phase of a project-from early visioning and goal-setting through design, documentation, and construction administration. In addition to her professional practice, Ms. Kasapi is committed to the next generation of architects. Since Fall 2023, she has served as an Adjunct Lecturer at the Spitzer School of Architecture at City College, where she brings her expertise in design leadership, technical integration, and project delivery to the academic studio.
Ermira holds a Bachelor’s degree in Architecture from the Spitzer School of Architecture (City College of New York) and studied Architectural Technology at CUNY, New York City College of Technology.
Scott Schwartz, AIA, is a project manager/project architect with M+Sa with experience in restoration, renovation, addition, and new construction projects. Scott coordinates Building Information Modeling (BIM) for many of the firm’s governmental and cultural projects and leads M+Sa’s internal BIM Quality Circle to assure modeling consistency throughout all projects. He is involved with projects from the study and conceptual design phases through construction.
Scott holds a B.S. in Architecture and an M. Arch. from Roger Williams University.
June Titus is the Marketing Coordinator at M+Sa, where she manages the full lifecycle of proposal submissions in close collaboration with partners, project managers, and consultants. Her work ensures that each proposal is strategically crafted, visually cohesive, and aligned with client goals. In addition to proposals, she designs advertisements and prepares award submissions that highlight the firm’s architectural excellence and innovation. June holds a B.A. in Art History, History, and Women’s and Gender Studies from Rutgers University–New Brunswick.
Alexandra Weaver is an Intern Architect with a background in historic preservation and sustainable design projects. She has experience in all phases of building documentation and in construction administration, and often contributes to the preparation of preservation plans, master plans, historic structure reports, and condition assessment documents.
Ms. Weaver has served as a Teacher Assistant at Philadelphia University (Philadelphia, PA) and as an Exhibition Design Assistant at the East Falls Historical Society (Philadelphia, PA). She holds a Bachelor of Architecture degree from Thomas Jefferson University.
Sai Yanamadala is an Intern Architect with M+Sa with a Bachelor of Architecture degree from Syracuse University. Sai works closely with design teams to complete a range of projects in the cultural, educational, and civic markets, assisting with all phases of a project from initial fieldwork and planning through construction administration.