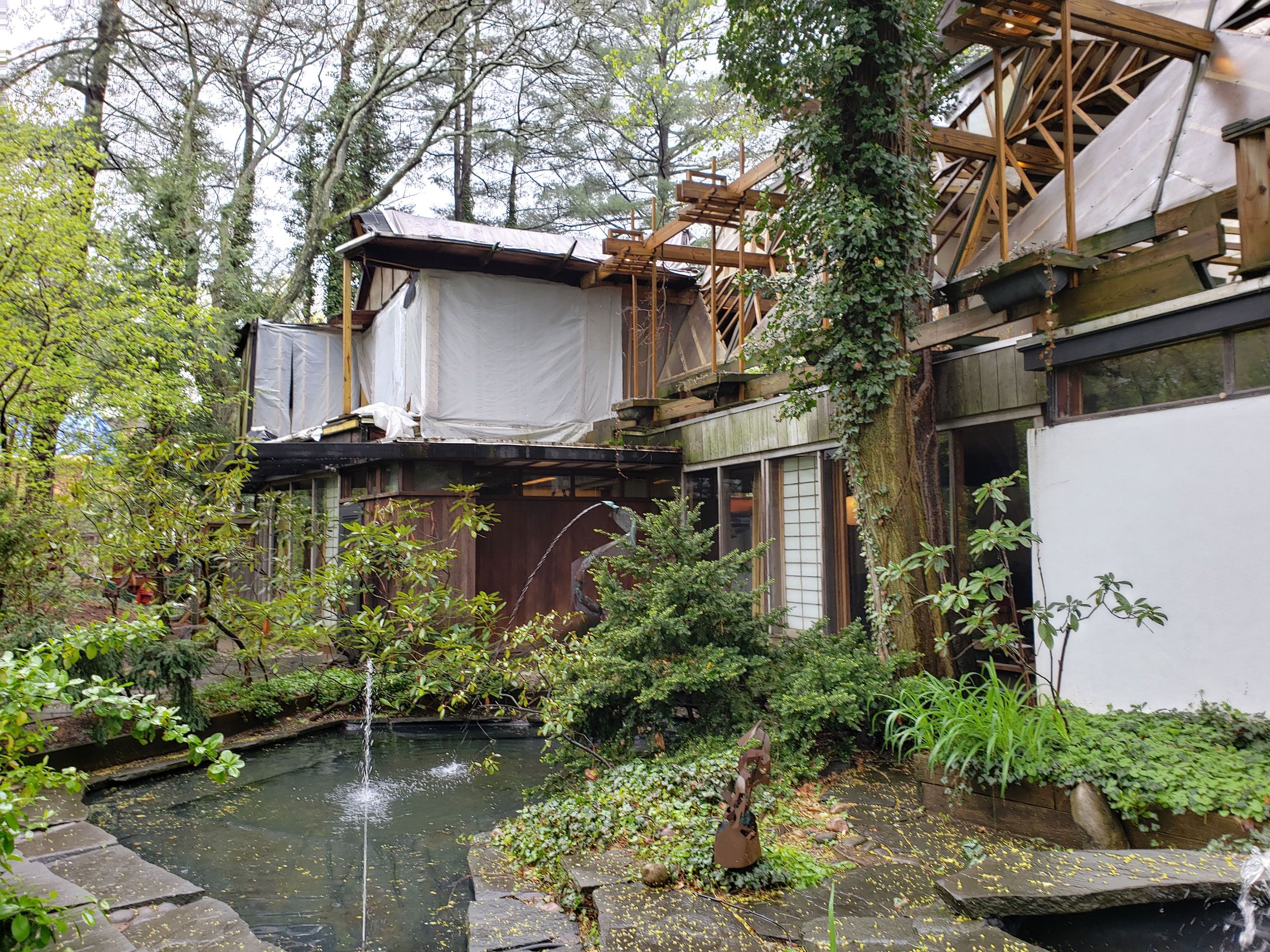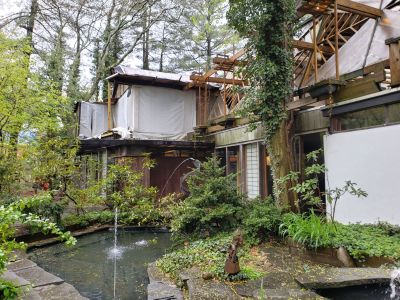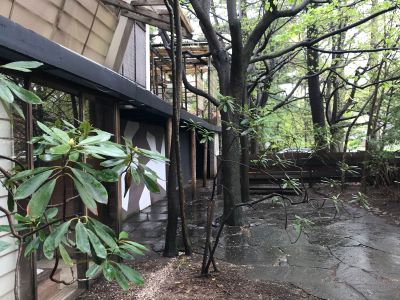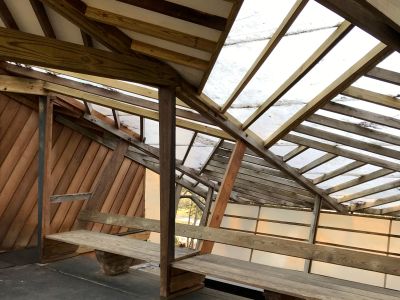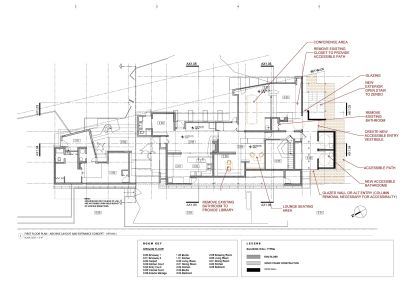The James Rose Center was constructed in 1953 as the residence and studio of modernist landscape architect James Rose, with subsequent alterations and additions carried out in the late 1960s and early 1970s. An important later addition was a Zen-inspired meditation pavilion – referred to as the Zendo – located on the rooftop terrace. With Rose’s death in 1991 the property took on an institutional role and became a center for research in landscape architecture and design.
Mills + Schnoering Architects (M+Sa) was initially retained by the James Rose Center to prepare a Preservation Plan for the property. The goal was to design a program of restoration and rehabilitation that would allow the building and landscape to be preserved, while upgrading overall functionality of the site to meet existing and future requirements. Challenges include finding ways to expand and enhance the building and landscape in keeping with Rose’s very specific design philosophy and examining options for creating safe occupancy and barrier-free access. M+Sa has subsequently prepared design documents for the rehabilitation of the Zendo, which is particularly vulnerable given its location and has suffered considerable damage during several storms.
