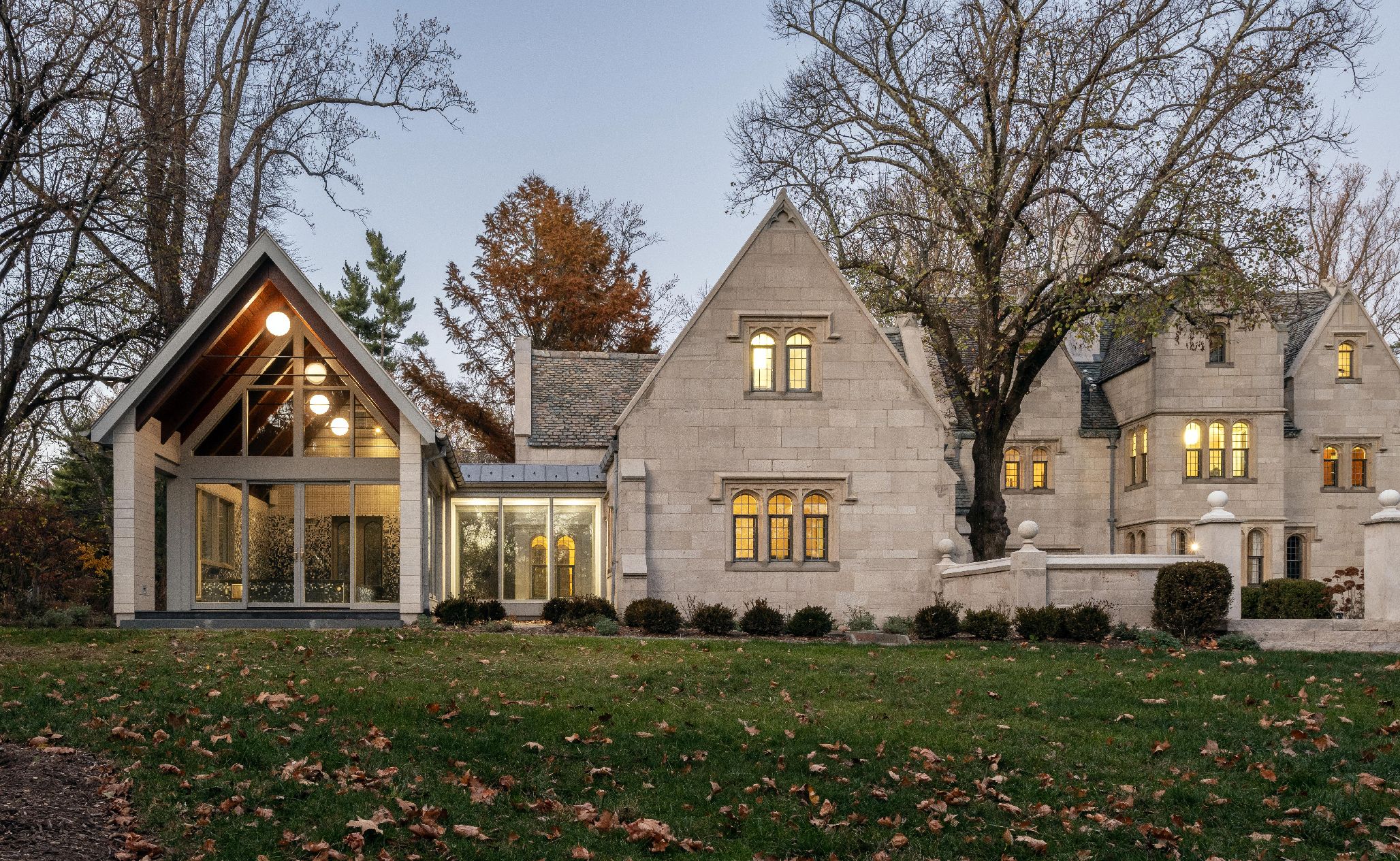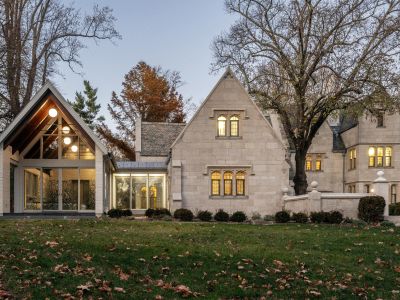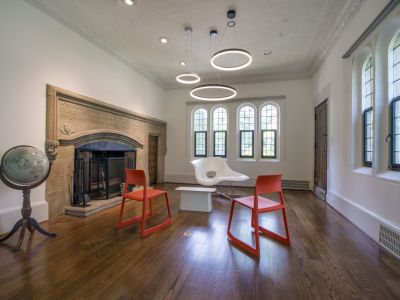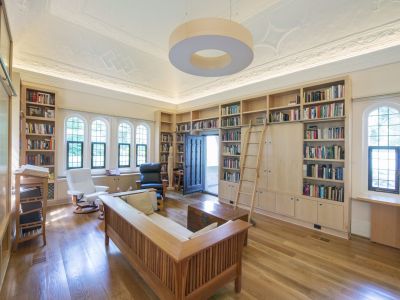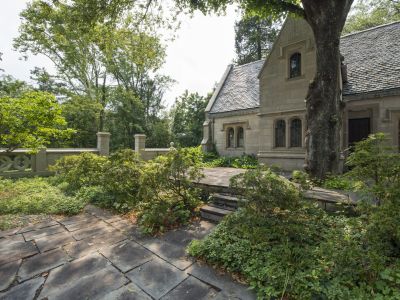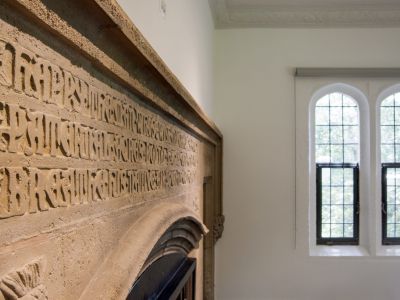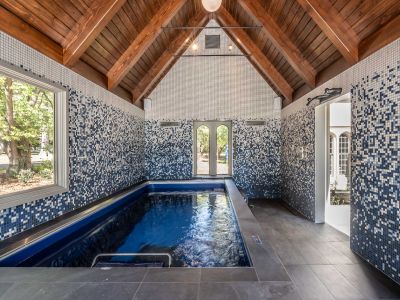In 1932, architect Alfred Hopkins designed a Gothic Revival cottage as his own home and named it Priory Court. Its exterior walls are laid in variegated limestone and articulated with arched windows and door openings. Mills + Schnoering Architects was retained by the home’s new owners to restore the building’s exterior and original elements of the interior, and to design additional interior renovations. The design approach for the project was to restore and present the original fabric of the house as an historic backdrop to an eclectic, modern interior treatment that included handmade Italian and American casework and furniture.
Recently, M+Sa was commissioned to design a new addition: an indoor exercise pool. Respecting the home’s historic character, the pool wing is connected to the main house by a glass-walled passageway, preserving the distinct identities of both old and new. The pool house is designed with a lighter, more delicate aesthetic, featuring sustainably sourced timber siding, a standing seam zinc roof, and a stucco foundation. While it does not mimic the main house, the addition complements it through its massing, size, scale, and materials, and is carefully positioned to shield the property from the street while opening onto the rear yard.
The pool house draws inspiration from utilitarian structures like garden sheds and is positioned to be subordinate to the main house. The exterior transitions from Gothic Revival-style arched windows on the street side to full-height ribbon windows on the rear. Inside, the walls are covered with mosaic tiles in an ombre pattern, and the flooring, steps, and pool coping are made of porcelain tile matching the house’s slate. The space features a cathedral ceiling with exposed timber rafters and wood decking. The addition is strategically placed to create two small courts separated by the glass link, one for sculpture and the other for seating, updating the historic house with a modern, open aesthetic.
