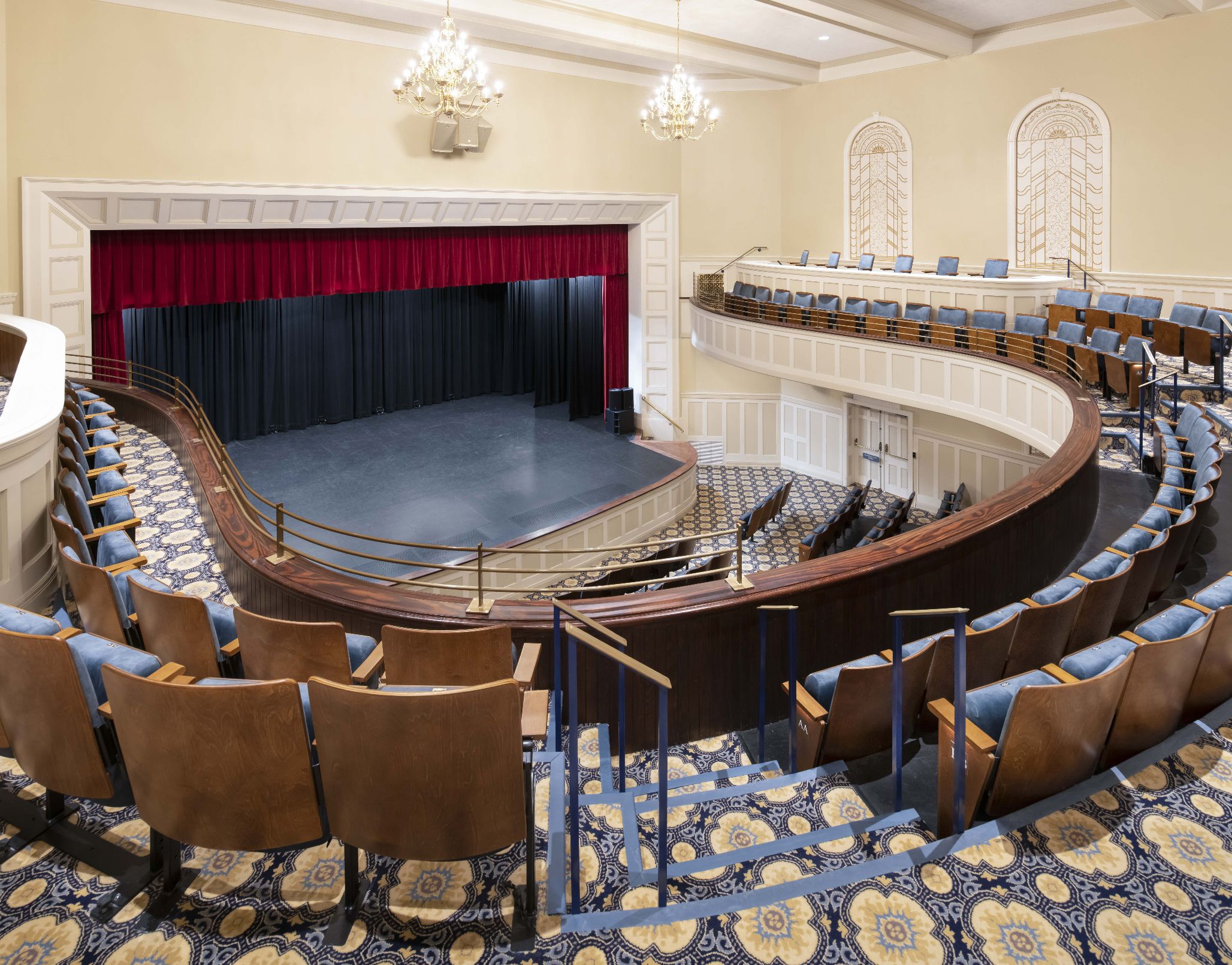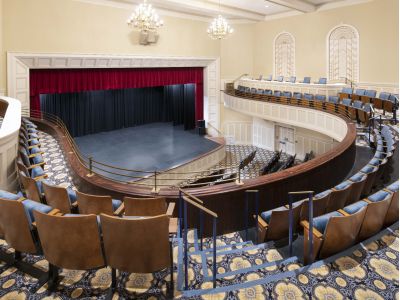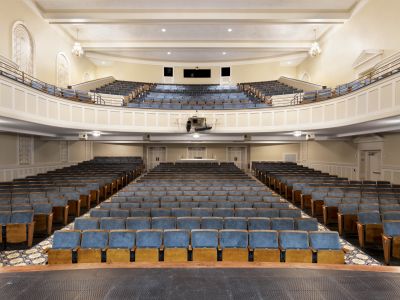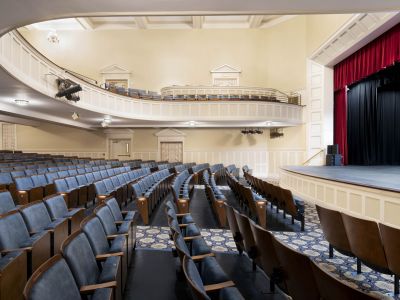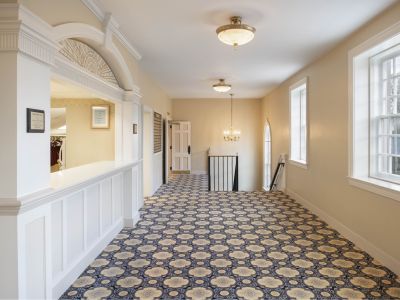The Eichelberger Performing Arts Center is housed within a building constructed in 1896 and listed on the National Register of Historic Places. The building was used as a high school throughout most of the twentieth century and then adapted in 1991 to serve a commercial use, with professional offices and the Arts Center as the principal occupants. The 781-seat Performing Arts Center uses nearly a third of the entire building and opened for its first performance in October 1998. In addition to the auditorium, the center includes restrooms, dressing rooms, storage, administrative offices, and a box office.
Mills + Schnoering Architects developed a construction documents package for limited renovations within the auditorium to provide an enhanced patron experience that focused on a more efficient seating layout with improved balcony sightlines. The work area included the orchestra level and balcony levels of the auditorium. The project included removal of existing seating and floor finishes, construction of new flat areas for wheelchairs and fixed seating, installation of new seating in a new configuration (665 seats and 7 wheelchair positions), replacement of the sound booth partition and counter, new floor overframing for existing balcony level rows, replacement floor finishes, replacement balcony railing, painting, and electrical scope for seat end standards and in-wall lighting.
